Gallery
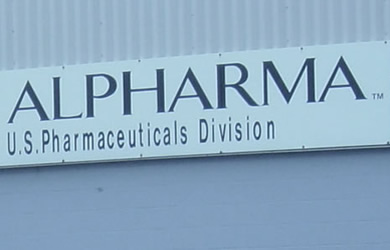
An advanced pharmaceutical company in the Fortune 500 required a design to retrofit an adjoining space to add to and update the lockers, showers and lunch room for employees.
Read more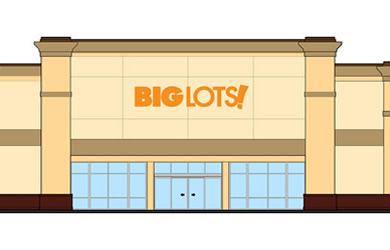
Polt Design Group was commissioned for a large adaptive reuse project in Hagerstown, Maryland
Read more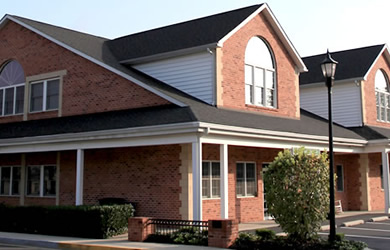
Polt Design Group, Inc. was commissioned by Lambdin Development Company to design a commercial office building that "fit" the historically and highly visible colonial town of Bel Air.
Read more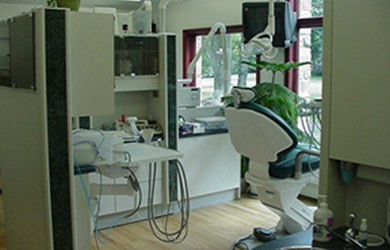
The project consisted of retrofitting an existing residence with an office overlay into a state-of-the-art dental office.
Read more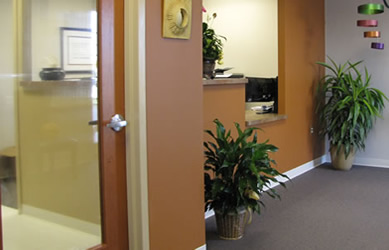
Polt Design Group teamed up with Rocchi Construction for this design/build project.
Read more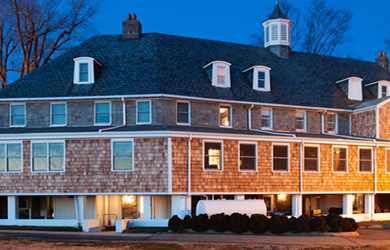
The Father Martin's Ashley site sits right on the edge of the Chesapeake Bay with enviable views from any angle on the premises.
Read more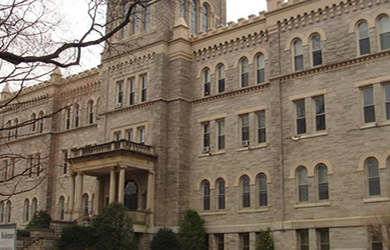
The $3.1 million project included an upgrade of all the bathrooms/showers/toilets throughout the 4+2 story dormitory building originally built in 1855.
Read more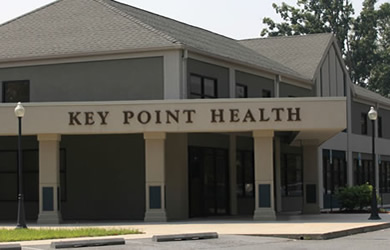
Key Point Health Services was rapidly outgrowing its clinical office and treatment space(s).
Read more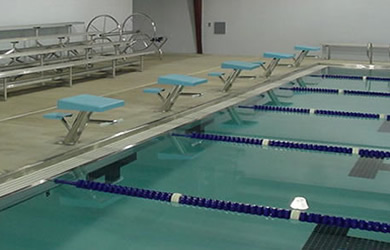
We provide space planning and full architectural services to add a 9,000 square foot Olympic size swimming pool to an existing scuba training facility.
Read more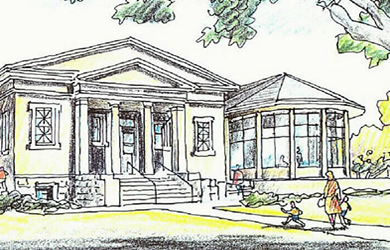
Pierce Public Library was originally designed and constructed as part of the Carnegie foundation in the early 1900's.
Read more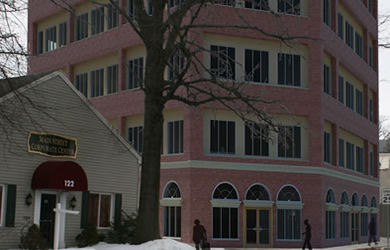
Polt Design Group was commissioned to design the first 5 story office building in downtown Bel Air, MD.
Read more
One of several projects consisted of redefining and relocating the HVAC systems throughout Building 25 to create a more efficient mechanical distributions system.
Read more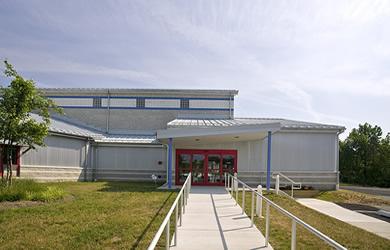
The Harford County Recreation Center in Edgewood, MD is a 10,000 square foot addition to an existing Recreation and Community Center with offices, exercise rooms, and a Day Care Center.
Read more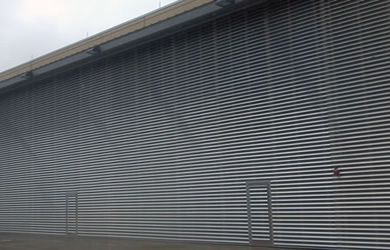
Twenty-Two extremely noisy industrial engine-generators and a large animal preserve aren't normally considered compatible for co-location.
Read more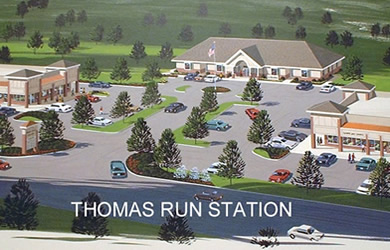
Polt Design Group was contracted by a major developer in the Harford County, Maryland area to design two building on a site located near Harford County Community Center.
Read more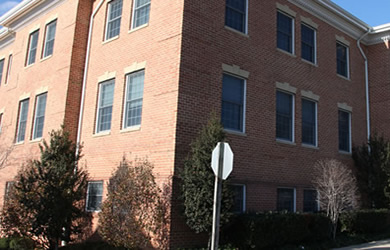
A referral from a local businessman put Polt Design Group in charge of space planning for an office building project in Bel Air, MD.
Read more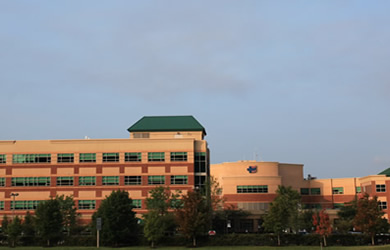
We have also provided well over a dozen design renovations/retrofits within the UCHS hospital located on the same campus, which is connected by a corridor to the ACC facility.
Read more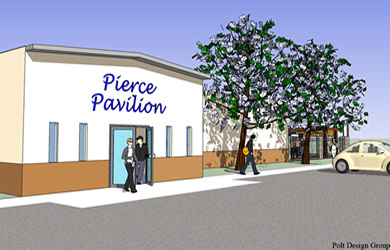
The design team was commissioned to design a multipurpose facility for Pierce, Nebraska, a rural town in the Northeast area of Nebraska.
Read more